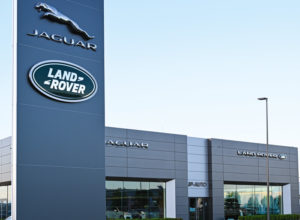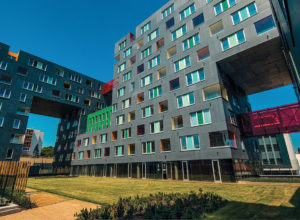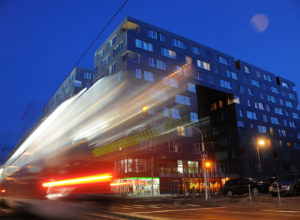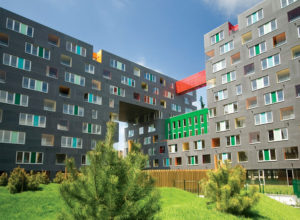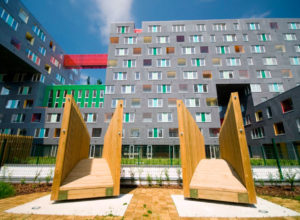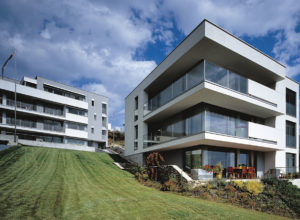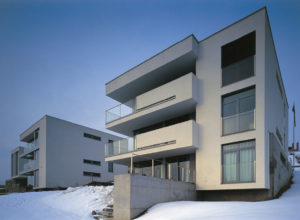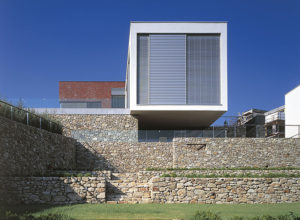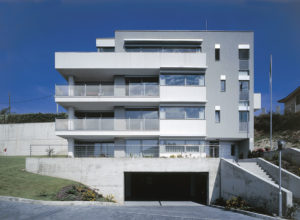References
Jaguar | Land rover showroom
The exclusive construction of the showroom and service of Jaguar and Land Rover vehicles carried out strictly according to the design manual R4 Dec 2017, with a demand for high accuracy and quality of performed work and a high standard for the material. The construction of the building is a combined monolithic -prefabricated skeleton with a total floor area of 3,000 m2.Residence Paulínska
The multifunctional building on Paulínská Street in Trnava fits with its scale and morphology among the neoplasms of the central city zone. Sensitive scale, good architecture, decent detail and the right timing are the basic characteristics of this successful project.Residential Building Mondrian
Residential building MONDRIAN is inspired by creation of the Dutch painter Piet Mondrian, one of the founders of movement “De Stijl”. Building consists of nine aboveground floor and four stair sections. Basement floor includes subterranean parking, cellars and utilities. 88 flats are different sizes and types, even you can find luxury terraced and mezzanine flats at the roof. Foundations are built up from deep gravel vibrocolumns stabilized by cement. Above vibrocolumns is full-area foundation slab. Upper building-part is monolithic reinforced concrete completed by precast flights of stairs and balcony walls.award | CE-ZA-AR 2005
Polyfunctional Building Octopus Habitat
Polyfunctional building – OCTOPUS HABITAT included 2 receptions, administration a business premises, 153 flats (one-storey and mezzanine) and 9 apartments, two-storied parking area, larders, boiler-room and the other utilities. Garden for householders is situated in atrium part on 2nd floor. Object is divided into 5 sections with using of staircases and lifts. Hidden bearing structure and rough cladding consist of ferro-concrete monolithic structure placed on foundation slab with subbase strengthened by gravel vibro-piles.
Residential villas
Interesting complex of four villas, including hard landscaping, access road. Bearing system consists of ferroconcrete skeleton with reinforcement walls and beam filling. Roof structure and staircase are realized from ferroconcrete slabs, too. Exterior surface finishing includes silicone plaster in combination with concrete surface, Alucobond tiling, eventually timber raster tiling. Interior plaster is lime-cement, staircase plaster is silicone one. Building complex is finally created by retaining walls, fencing and blocks of concrete pavement.

