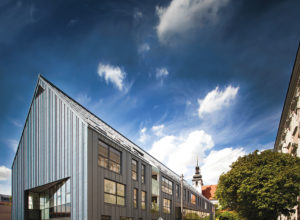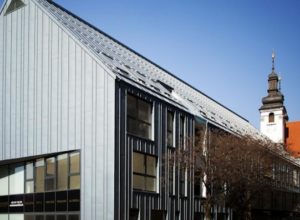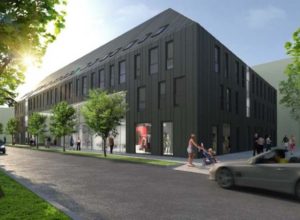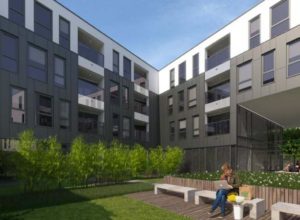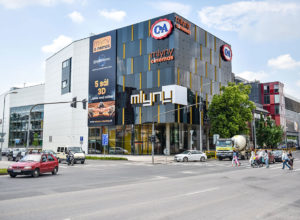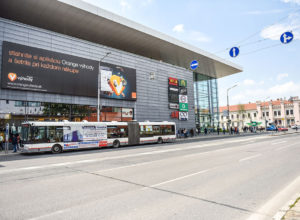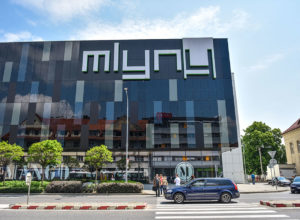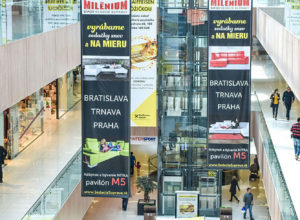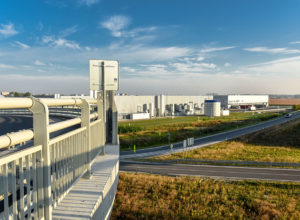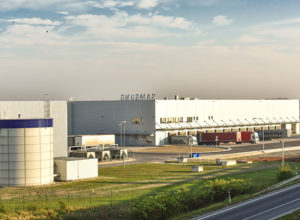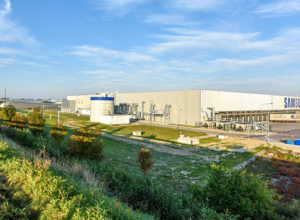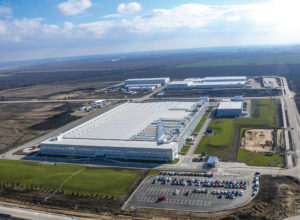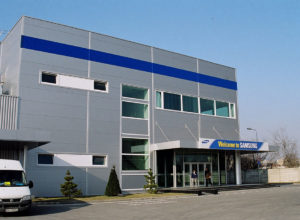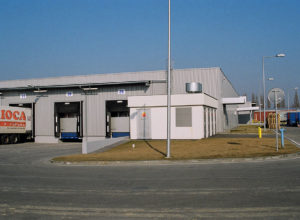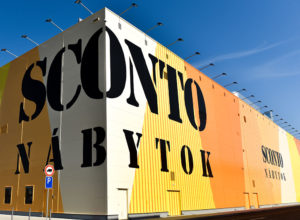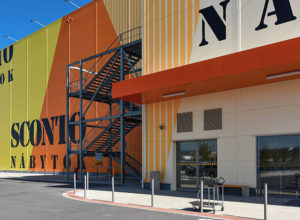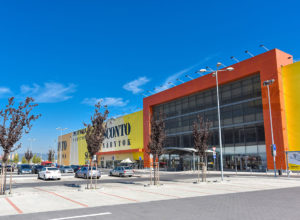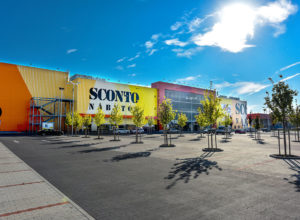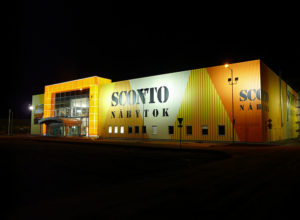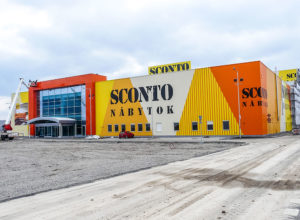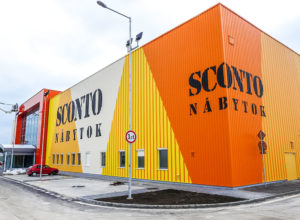References
Polyfunctional Building Leonardo
Multifunctional building Leonardo is located in north-eastern part of historical core of the town Trnava, known as “small Rome”, in central town zone in the Hollého Street. It is surrounded by palace build-up area of university buildings, archiepiscopal office, earlybaroque Cathedral of St. John Baptist, Cathedral of St. Nicholas, town towers and many of other valuable historical buildings. The project “Leonardo” offers a balanced mix of reciprocal functions such as shops, services, offices and accommodation. Functional variety has urban character with ambition to refresh this part of historical core and offer the cultivated urban spaces and public areas. The underground garage for tenants and visitors is part of the ”Leonardo” building.
Shopping centre Galéria MLYNY
On 28 500 m2 of leaseable area is situated 126 shopping stores and services. This object consists of three-storied shopping centre and eight-storied garage house. Bearing system is created by RC-skeleton and lightweight ribbed ceiling. The interesting façade is realized by glass wall and facing.
SAMSUNG
After production halls (K1, K2) building up, central store for commodities was necessary, also. Therefore investor decided to make logistic centre within the scope of Industrial Zone in Galanta. Logistic centre is one-storey store with built-up area 25 000 m2 and height 12 m. Two-storied administrative part with building-up area 1 200 m2 is included in hall, too. Object’s bearing structure is prefabricated skeleton. Internal areas of individual stores are divided by fireproof walls from gypsum wallboards with industrial concrete floor.
Plant for the production of LCD modules for LCD TV Samsung is on the administrative area Voderady. Set of objects constitutes the plant quite a built-up area of 35000 m2 and consists of production and warehouse hall, the administrative building and operating buildings (boiler room). Administration part is two-storied skeleton covered by sandwich panels. Bearing system of production hall prefabricated structure in module 9 x 25 m. For reasons that the technology of LCD module production facilities requires a high level of cleanliness in the interiors were designed as "clean rooms". These rooms are built special ventilation that ensures uniform air filtration. Floors in areas assembly lines are of PVC anti-static and logistics areas were implemented industrial hardener concrete floors. Vertical partition structures are designed as gypsum wallboards.
SCONTO – Store, Storage a Logistic-supply Centre – Trnava, Nitra
We realized construction of furniture store, warehouse and furnishings. The building has two floors with the main entrance to the building from the parking lot, which consists of glass-light portal. Furniture store in racking system, in which are stored forklifts. The supporting structure is a reinforced concrete frame with assembling covering.
School area Campus
The purpose of the building is to create administrative premises and new seminar rooms and laboratories to improve the teaching of students of the Faculty of Materials and Technology. The extension object and new building of the MTF STU are situated on the previously unsettled, free area in the northern part of the faculty area. The proposed object is built and disposed to the existing object - the main building and it is further extended to the existing "Light Laboratories" building.

