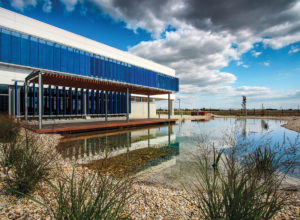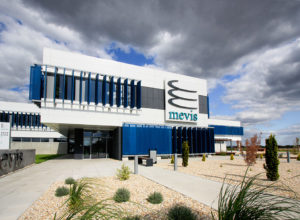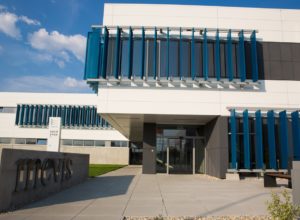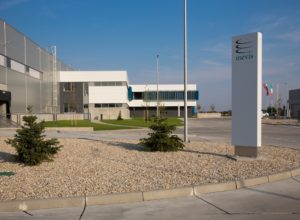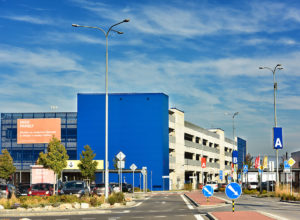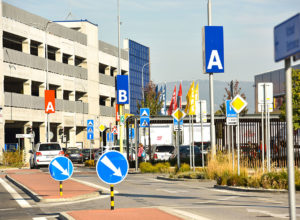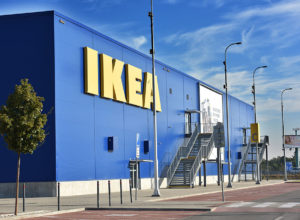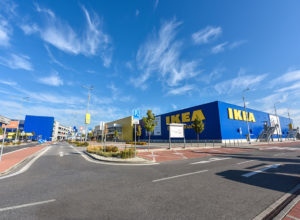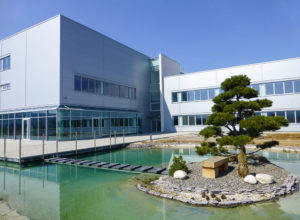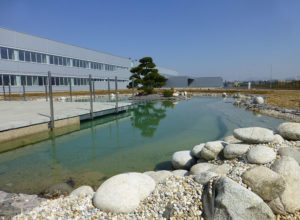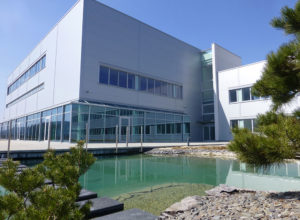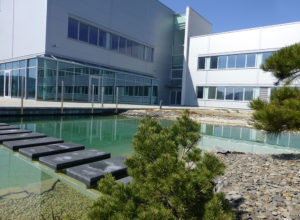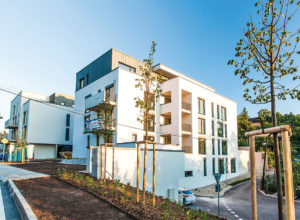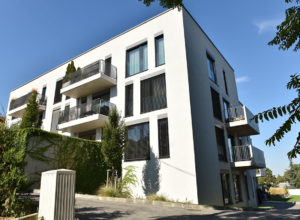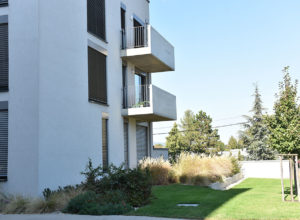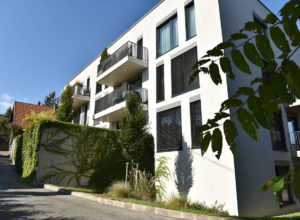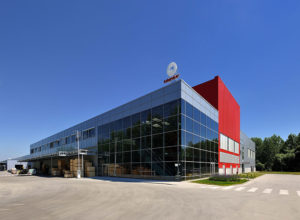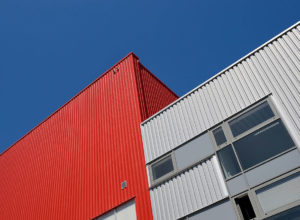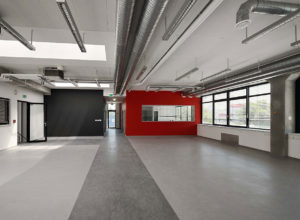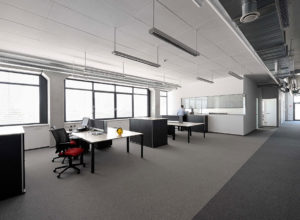References
Production Hall of MEVIS Slovakia
The production area of company Mevis Slovakia Ltd. consists of industrial hall and administrative part, which is placed in the front of the hall as a representative part of the area with direct access for employees and clients. Production-storage hall is a one-floor building designed as a reinforced concrete skeleton. In the production area is designed two-storey built-in structure for technical equipment operation and two-storey administrative built-in structure, which is designed as office space for production. The administrative part is a two-storey construction tract design in the shape of the letter "T", while the vertical wing of the building forms a dominant mass towards the main street of the industrial park. There is situated office space, dining area and changing rooms and facilities for employees.award | construction of the year 2015
Store Extension and Parking House IKEA
Extension of sales area and warehouses of IKEA Bratislava and also newly built five-story parking house. The supporting structure is RC- prefabricated structure. Store object´s covering is of sandwich panels and parking house of steel lathing and wood.
Production Hall of DELTA ELECTRONICS
The production area of Delta, Ltd. consists of two main, functional and operational parts. Manufacturing hall and warehouse is designed as a single-storey concrete skeleton building. Here's headquarters manufacturing and warehouse space. Part of the hall in the production area is designed as a two-storey object. The ground floor is used for workshop and storage section, floor is designed for office space belongs to manufacturing division, purpose connected with the administrative part. The administration part consists of three-storey structural object divided by fire wall from production part. There are located office part, dining areas, locker rooms and facilities. In the administrative part are also technical utilities.
Acacias Residences
The first part of the complex is designed as a residential building with apartments on above-ground floors. Each of the three floors contains 4 apartments. First underground floor is designed as a lobby, north-east part of the building is dedicated to the retail store with all utilities and independent entrance. Second part is also designed as a residential apartment building with apartments and studios on both, under and above the ground floors. There are 9 apartments and 6 studios. Third floors of both buildings are built with the aspect of spacious terraces.
SCHINDLER eskalators – storage hall
Construction of factory building and showroom, including external drainage, water and paved areas. The Showroom is positioned glass-enclosed escalator and elevator with glass.
.

