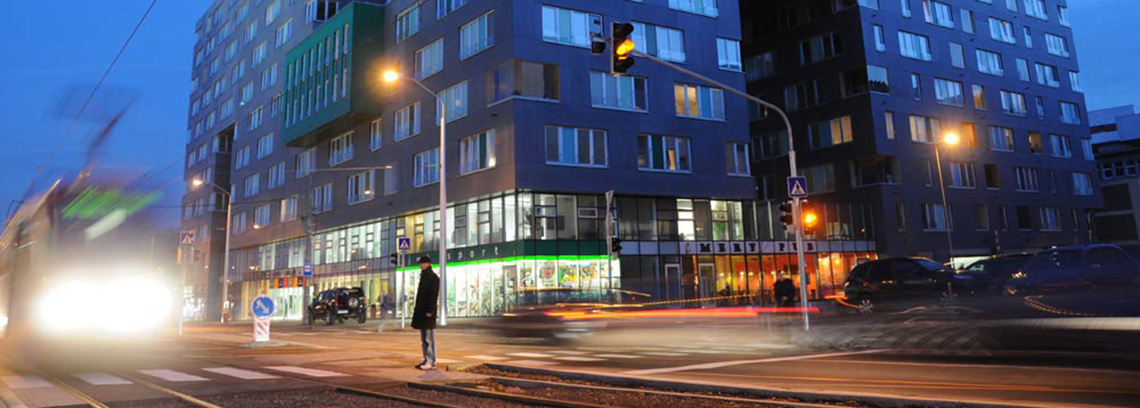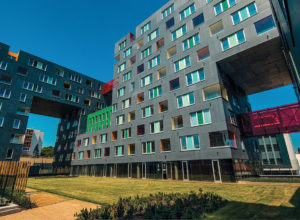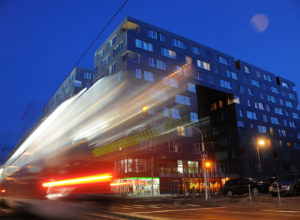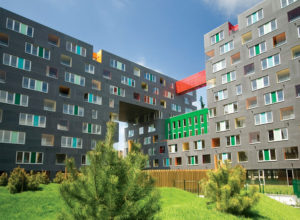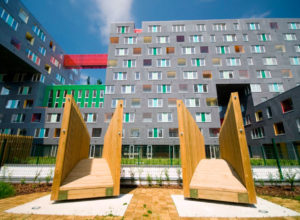location
Záhradnícka ulica
Bratislava
investor
IUWE, a.s., Bratislava
architect
Ing.arch. Peter Sticzay-Gromski
Ing.arch. Pavlína Vlačihová
designer
GRIDO SK, s.r.o., Bratislava
realization
2006
Polyfunctional building – OCTOPUS HABITAT included 2 receptions, administration a business premises, 153 flats (one-storey and mezzanine) and 9 apartments, two-storied parking area, larders, boiler-room and the other utilities. Garden for householders is situated in atrium part on 2nd floor. Object is divided into 5 sections with using of staircases and lifts. Hidden bearing structure and rough cladding consist of ferro-concrete monolithic structure placed on foundation slab with subbase strengthened by gravel vibro-piles.
