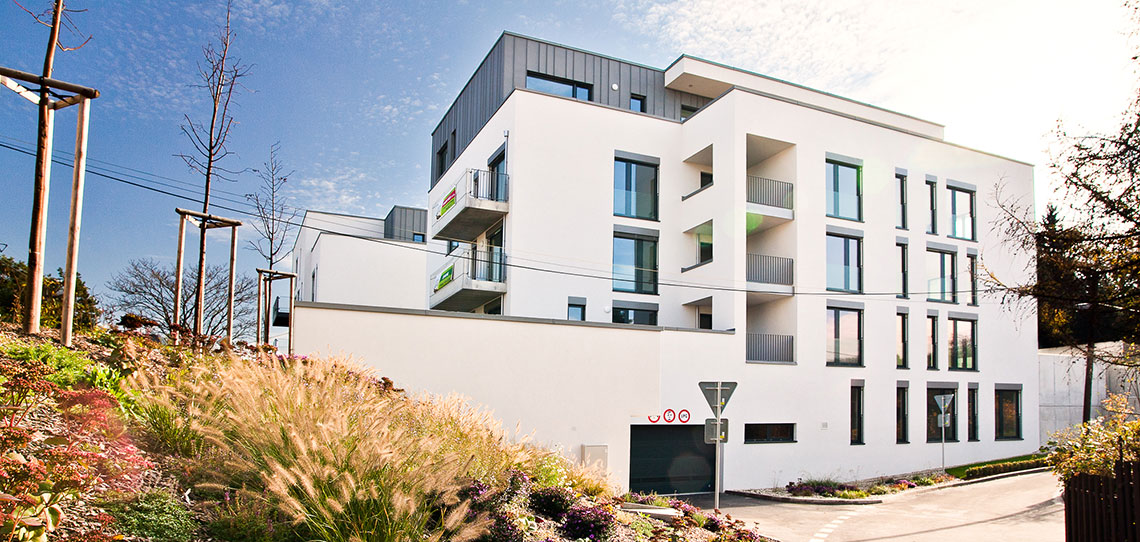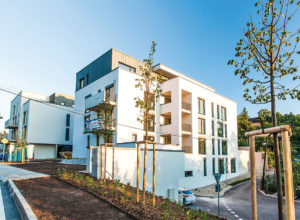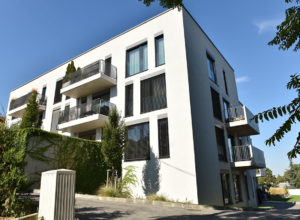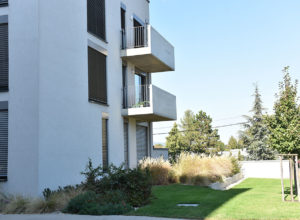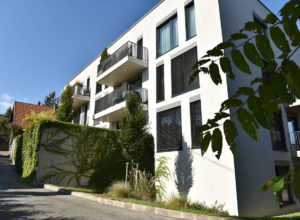location
Bratislava, Staré Mesto
Havlíčkova ulica
investor
IN VEST, s.r.o., Šaľa
architect
Ing. arch. Vladimír Zigo
Ing. arch. Pavol Kollár
designer
Ing. arch. Vladimír Zigo
Ingtový dom s by Marcel Krajčírik
realization
2012
The first part of the complex is designed as a residential building with apartments on above-ground floors. Each of the three floors contains 4 apartments. First underground floor is designed as a lobby, north-east part of the building is dedicated to the retail store with all utilities and independent entrance. Second part is also designed as a residential apartment building with apartments and studios on both, under and above the ground floors. There are 9 apartments and 6 studios. Third floors of both buildings are built with the aspect of spacious terraces.
