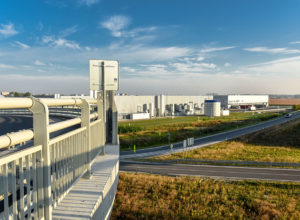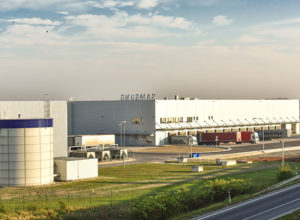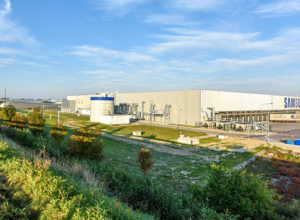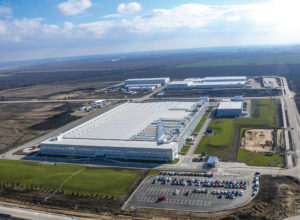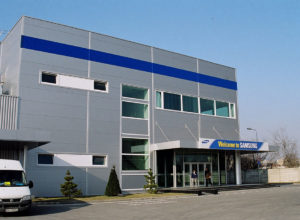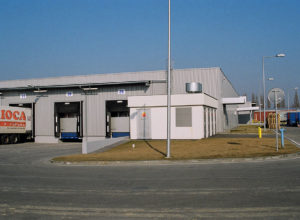location
Galanta
Voderady
investor
Samsung Electronics Slovakia
Samsung Electronics Slovakia
designer
Tecton and Consulting, Ltd., Budapest
IDO Hutný Projekt, Bratislava
realization
2016
2007
After production halls (K1, K2) building up, central store for commodities was necessary, also. Therefore investor decided to make logistic centre within the scope of Industrial Zone in Galanta. Logistic centre is one-storey store with built-up area 25 000 m2 and height 12 m. Two-storied administrative part with building-up area 1 200 m2 is included in hall, too. Object’s bearing structure is prefabricated skeleton. Internal areas of individual stores are divided by fireproof walls from gypsum wallboards with industrial concrete floor.
Plant for the production of LCD modules for LCD TV Samsung is on the administrative area Voderady. Set of objects constitutes the plant quite a built-up area of 35000 m2 and consists of production and warehouse hall, the administrative building and operating buildings (boiler room). Administration part is two-storied skeleton covered by sandwich panels. Bearing system of production hall prefabricated structure in module 9 x 25 m.
For reasons that the technology of LCD module production facilities requires a high level of cleanliness in the interiors were designed as “clean rooms”. These rooms are built special ventilation that ensures uniform air filtration. Floors in areas assembly lines are of PVC anti-static and logistics areas were implemented industrial hardener concrete floors. Vertical partition structures are designed as gypsum wallboards.


