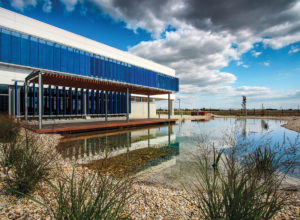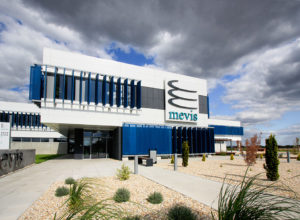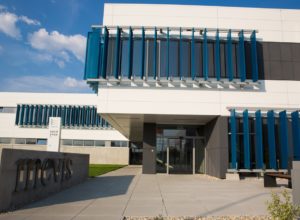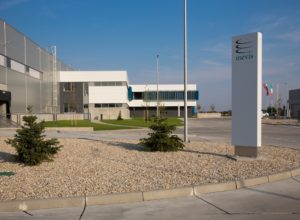location
Šamorín
investor
Mevis Slovakia, s.r.o.
architect
Ing. arch Tomáš Jávorka
Ing. arch Ľubomír Bobek
realization
2015
The production area of company Mevis Slovakia Ltd. consists of industrial hall and administrative part, which is placed in the front of the hall as a representative part of the area with direct access for employees and clients. Production-storage hall is a one-floor building designed as a reinforced concrete skeleton. In the production area is designed two-storey built-in structure for technical equipment operation and two-storey administrative built-in structure, which is designed as office space for production. The administrative part is a two-storey construction tract design in the shape of the letter “T”, while the vertical wing of the building forms a dominant mass towards the main street of the industrial park. There is situated office space, dining area and changing rooms and facilities for employees.
award | construction of the year 2015





